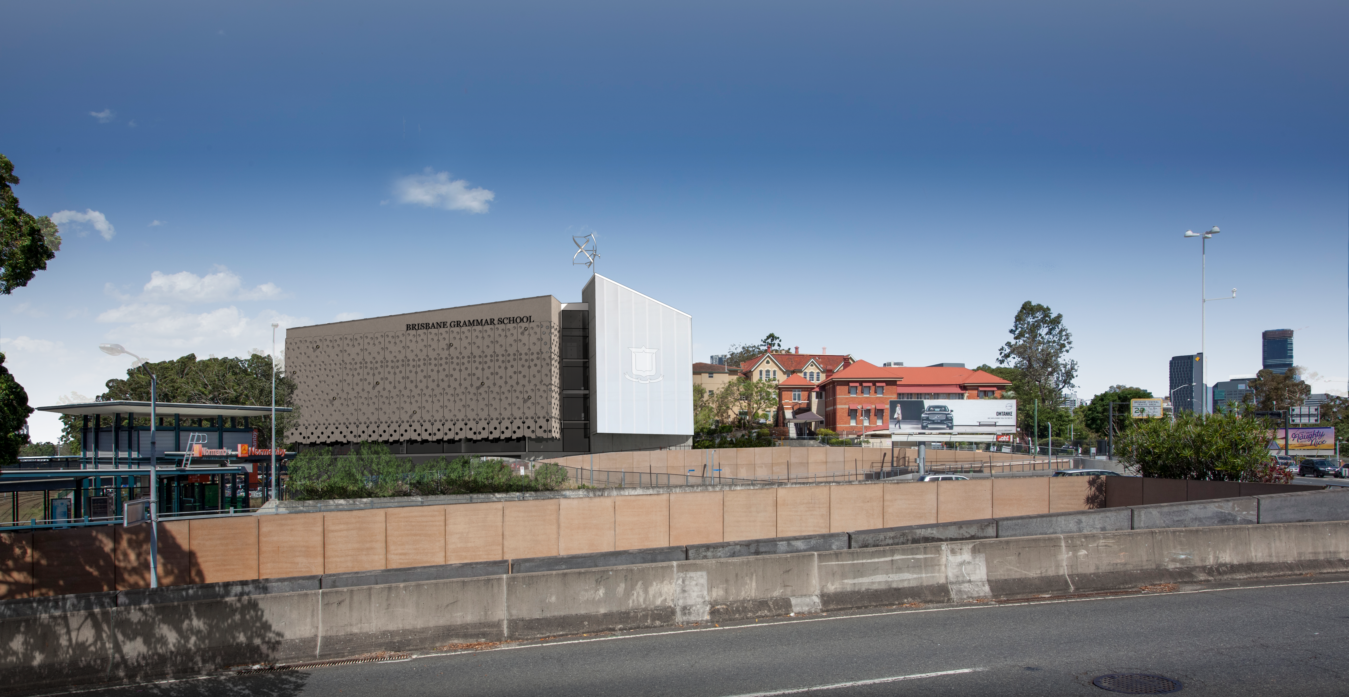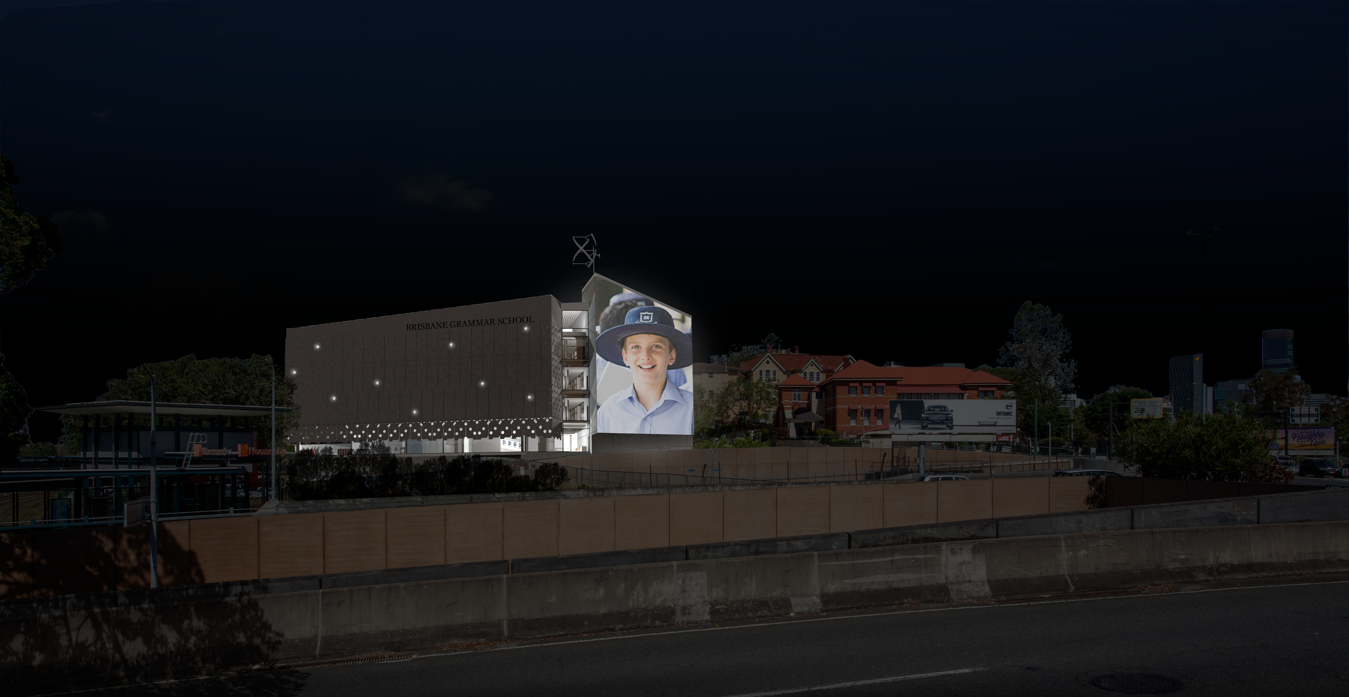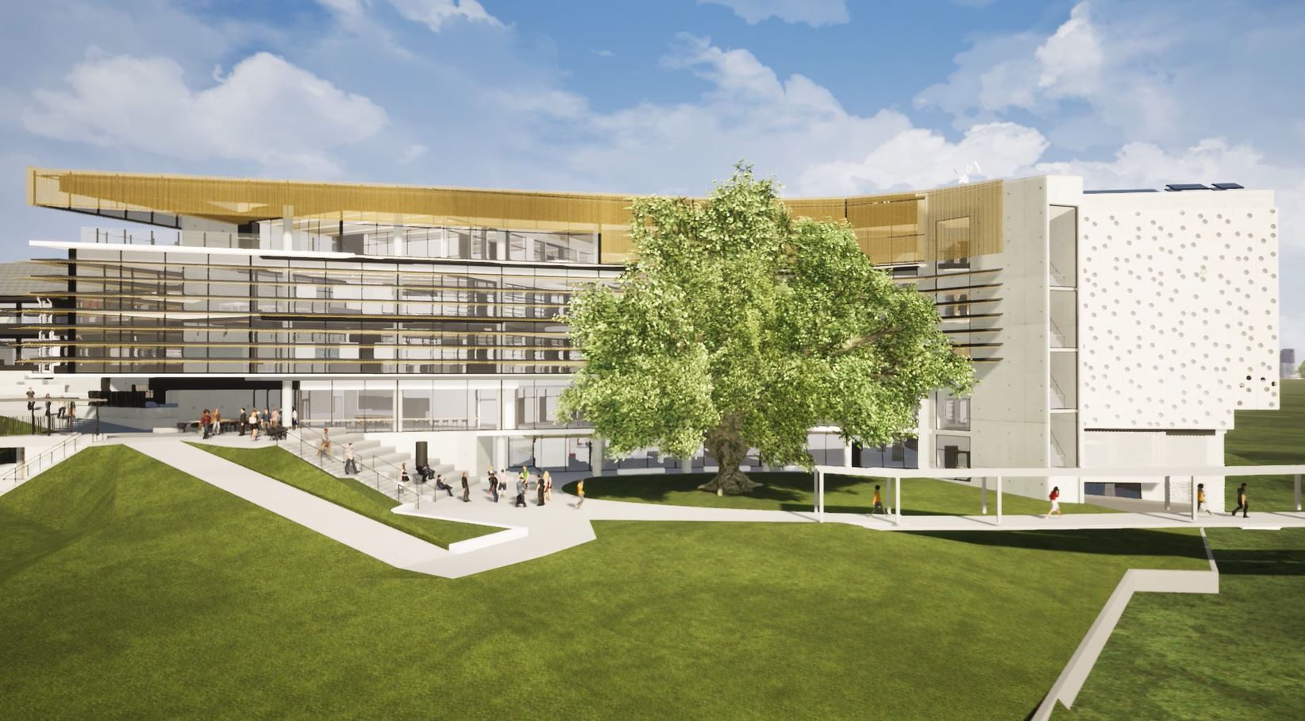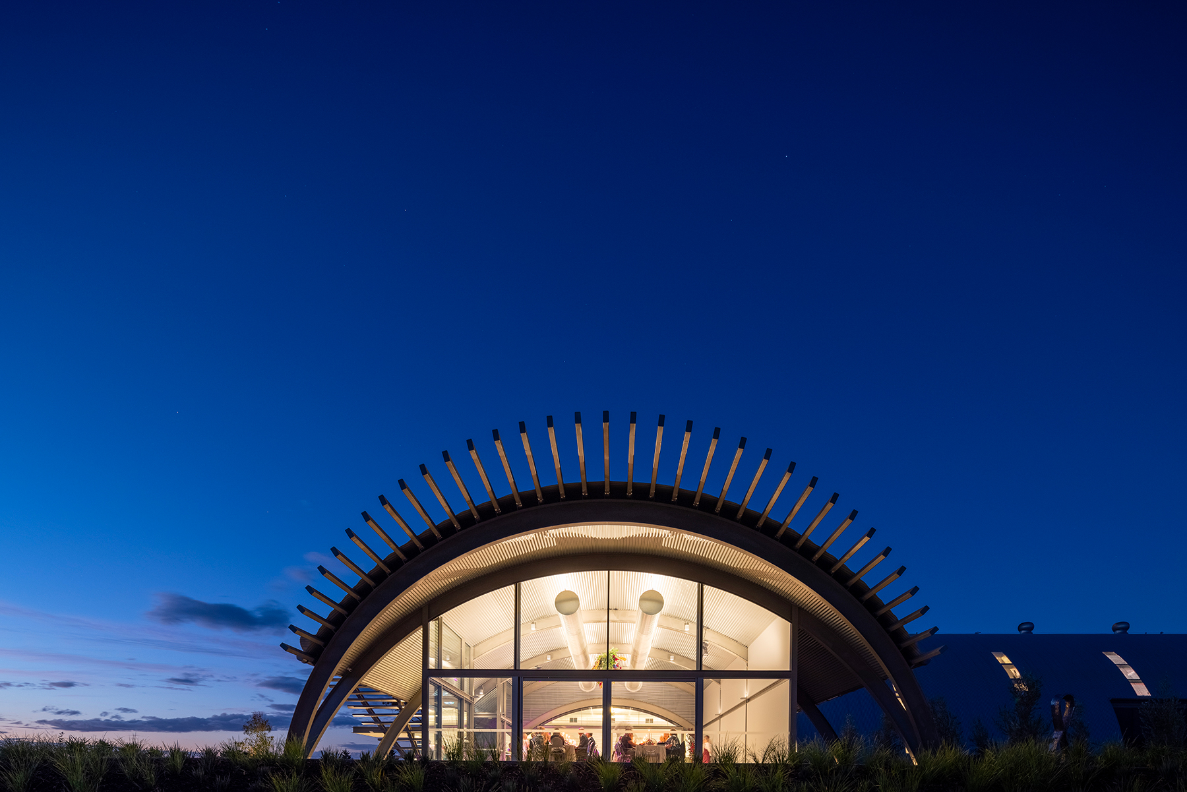Brisbane Grammar School STEAM Precinct
About the Project
The Science, Technology, Engineering, Arts and Mathematics (STEAM) Precinct will become a transformative hub for Brisbane Grammar School. It will showcase a new six-storey building covering an area of approximately 16,400m2.
The STEAM Precinct will be a hub for ideas, innovation, and educational and social growth. It will be a place that will excite, engage and inspire both BGS students and their teachers, and promote deep and rich learning.
The development will feature:
- a 300-seat auditorium space for exhibiting science and the arts;
- flexible learning spaces accommodating between 30 to 150 students at a time;
- design hubs for students to collaborate creatively;
- chemistry laboratories;
- a specialised dissection laboratory;
- a new home for the school’s physical education classrooms;
- adaptable physics, chemistry, mathematics, technology, design science and art classrooms.
The STEAM Precinct project has imagined a more interconnected school and will be at the forefront of modern school facilities. It will transform the rear of the campus into a dynamic new learning place connected to the main upper platform of the School.
Location: Spring Hill, QLD
Client: Brisbane Grammar School
Architect: Wilson Architects
Services: Fire Engineering & Fire Protection Services
Top image credit: Wilson Architects
Information Source: Brisbane Grammar School
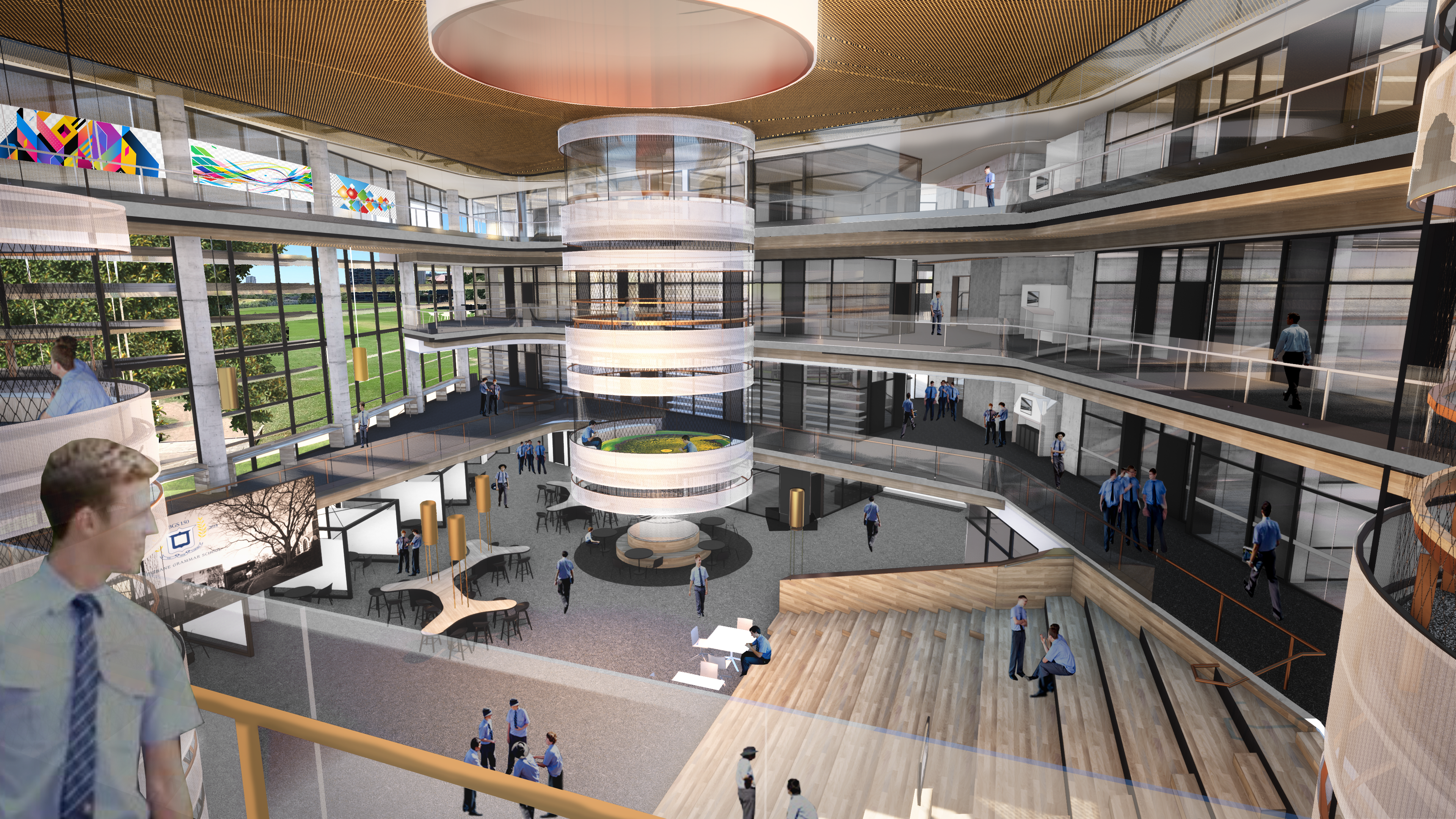
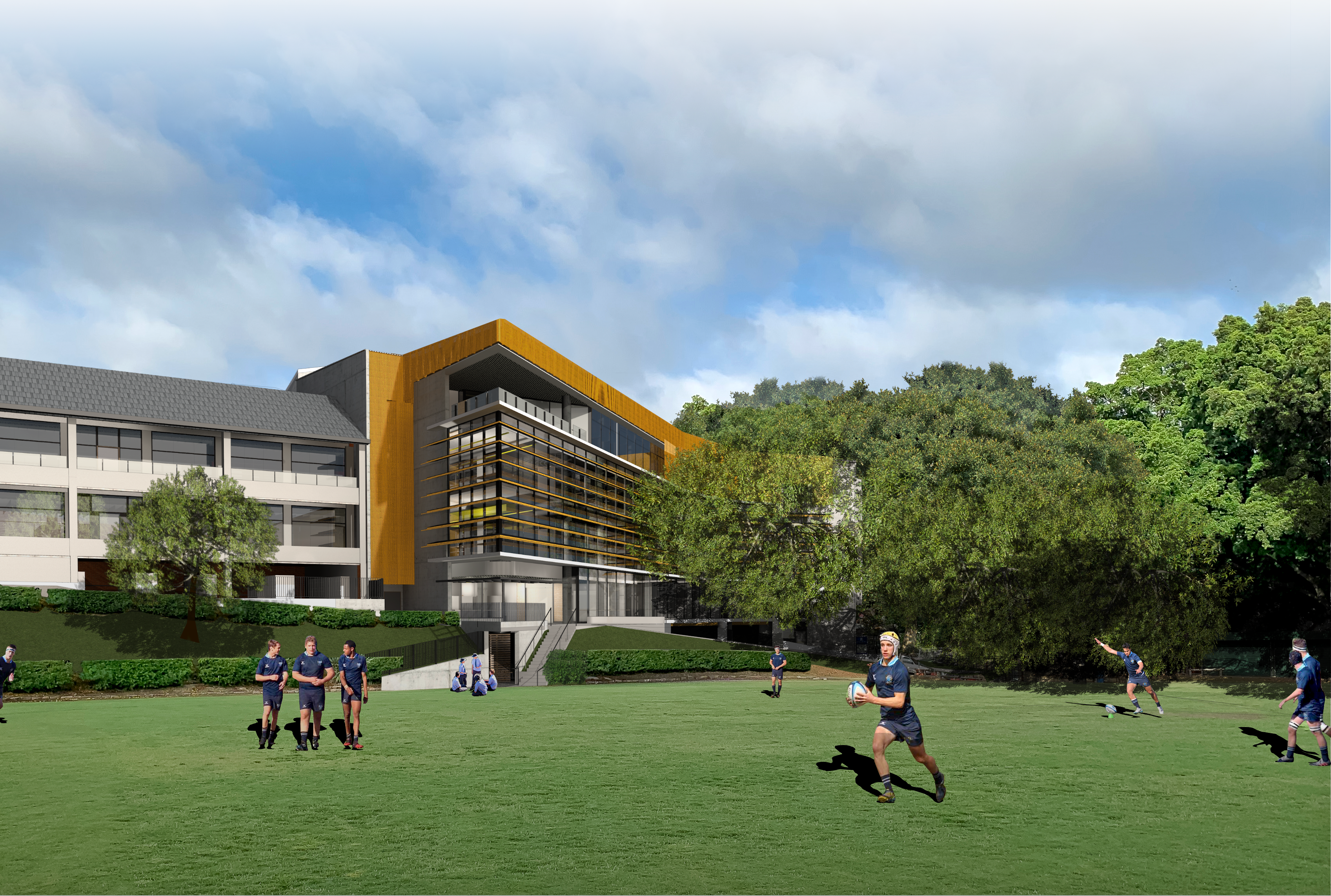
OUR CREATIVE ETHOS PUSHES DESIGN THAT INSPIRES STUDENTS AND STAFF TO PERPETUALLY ENGAGE, LEARN AND GROW.
Graham Timms
Associate
