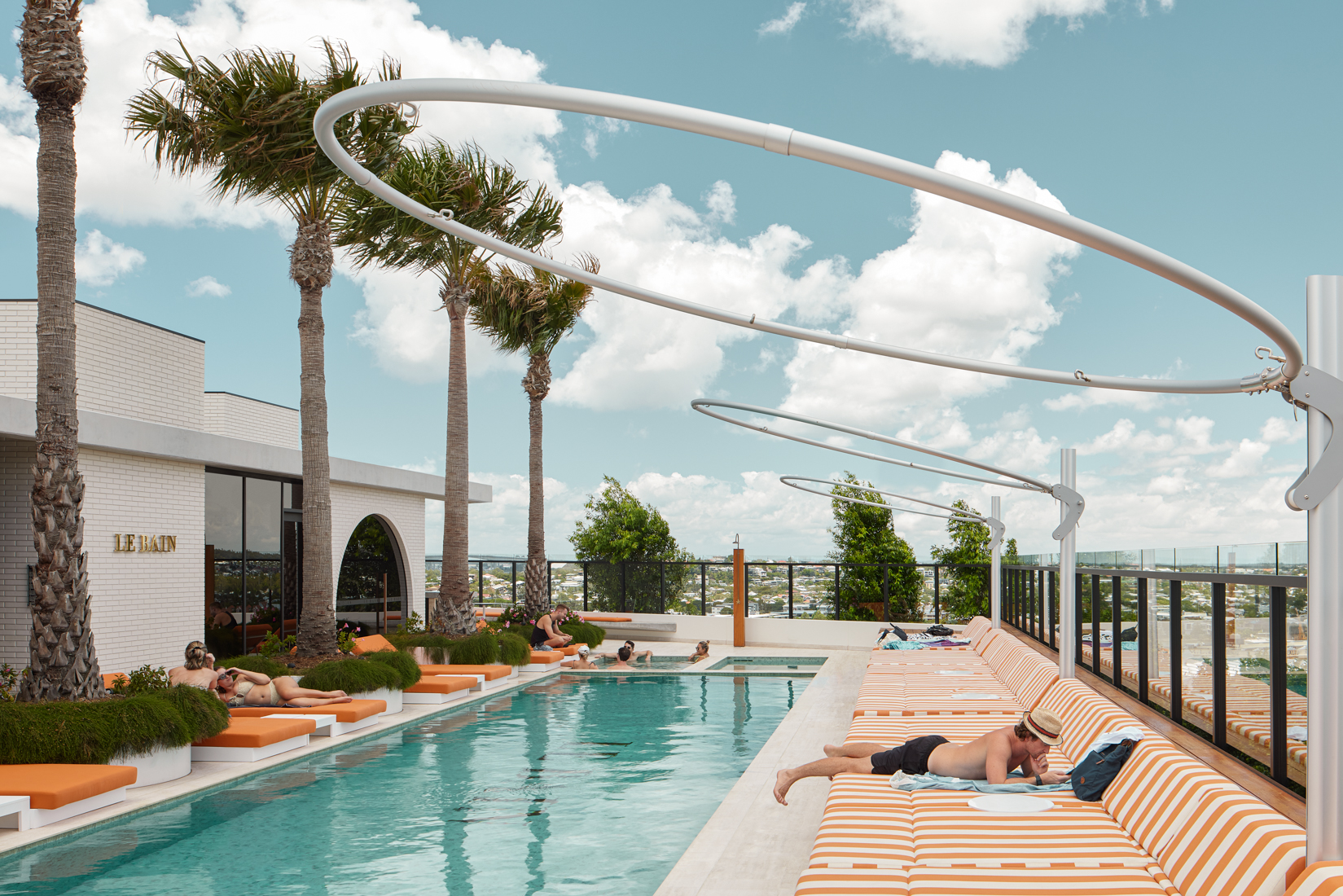Midtown Centre
About the Project
The 27 storey Midtown Centre comprises of the redevelopment of the existing Forestry and Health Buildings into a single commercial office tower.
The project will deliver 42,000m2 of premium office space, a sky garden and ground-floor retail laneway.
The combining of the two towers is a first for Australia. It required innovative solutions which focused on creating permeability between the existing structures. Omnii worked in close collaboration with the architects to achieve the design vision for the project and created light filled atrium spaces which interconnect the existing towers.
As part of our role design, we challenged the normal and created a seamless integration of the existing two buildings’ fire safety infrastructure with a bespoke smoke ventilation strategy for the connecting atrium.
Location: Brisbane, Qld
Client: DMC Projects
Architect: Fender Katsalidis
Services:Fire Engineering and Fire Protection Services





